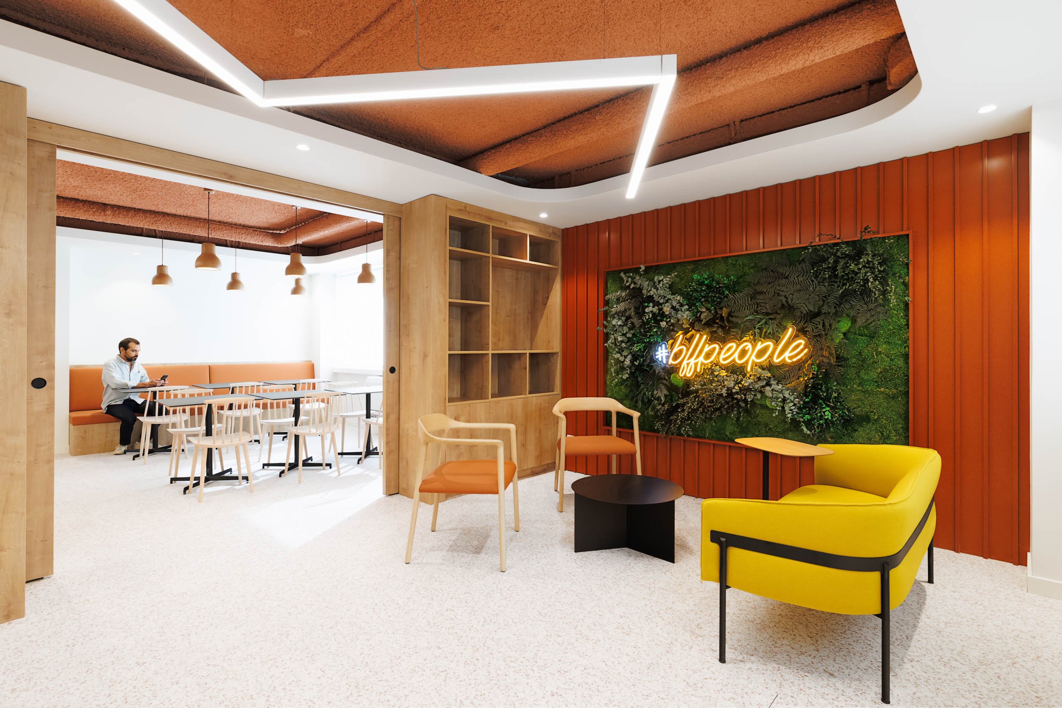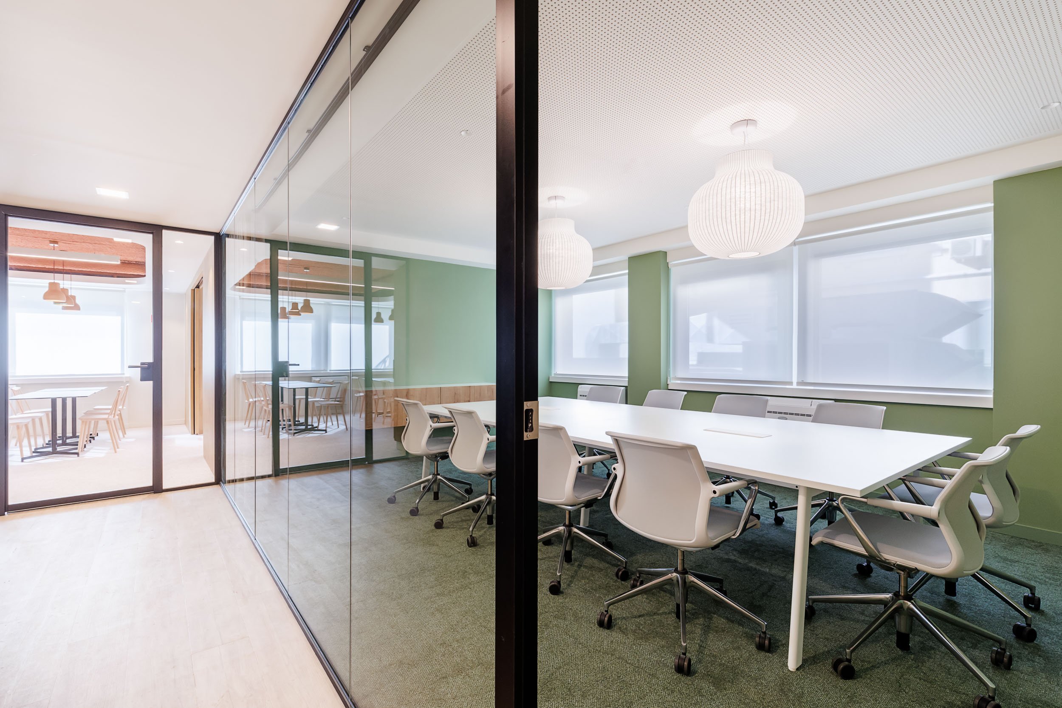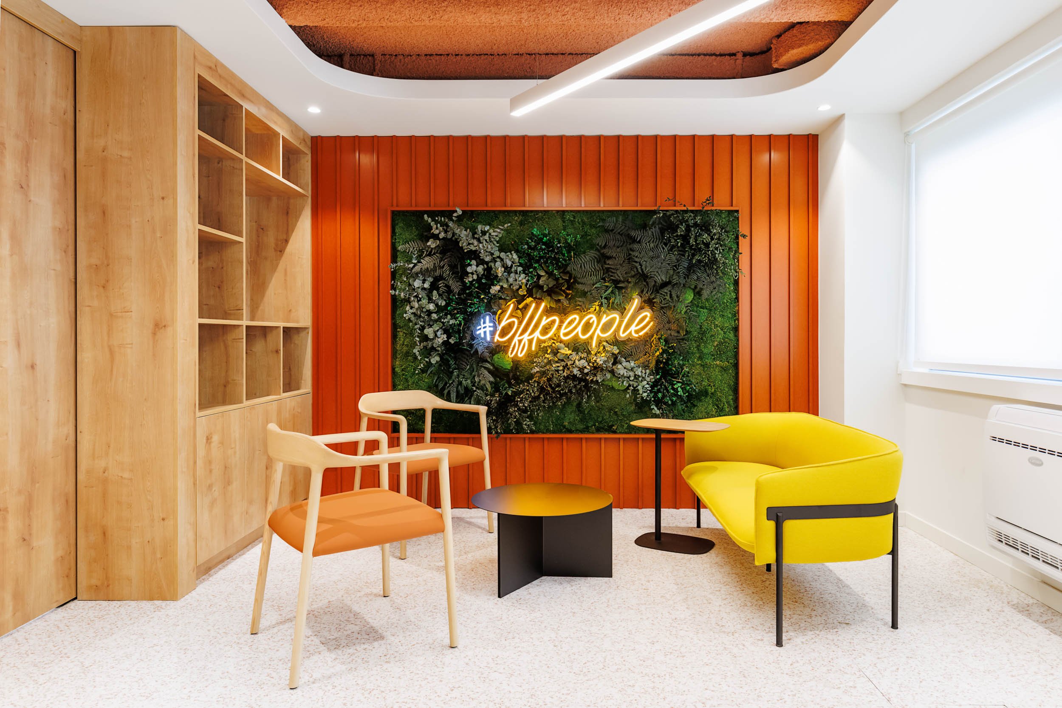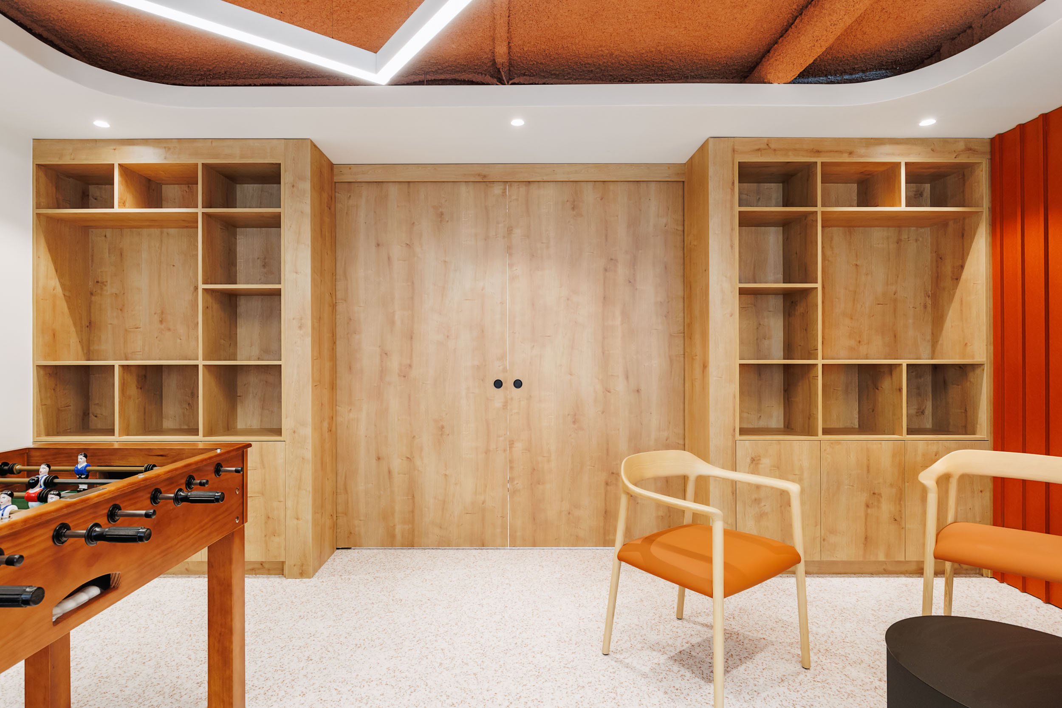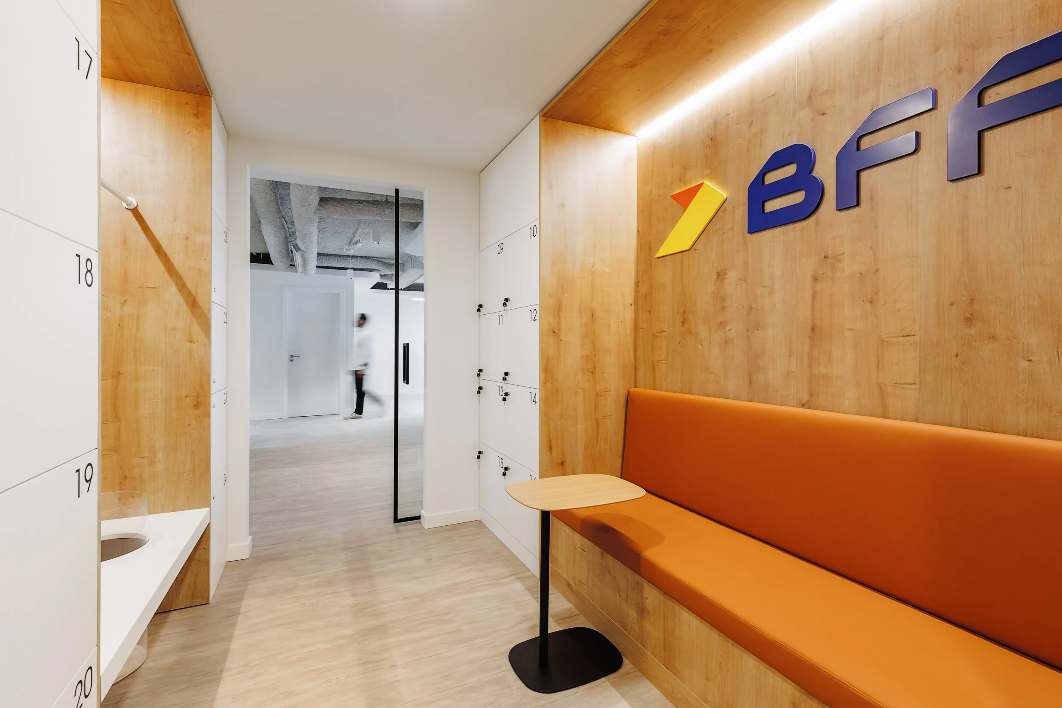BFF Bank Portugal
General Contractor: Vector Mais
Project: Vector Mais
Size: 310 m²
Location: Lisbon
BFF Banking Group is the largest independent speciality finance in Italy and a leading player in Europe, specialising in the management and non-recourse factoring of trade receivables due from the Public Administrations, securities services, banking and corporate payments.
For its new base in Lisbon, BFF entrusted Vector Mais with the design and construction project of its office. Based on the bank's identity, the Vector Mais project team created a fluid and inspiring workspace, which makes the most of the office's interior area. Implementing a wide variety of environments for working, collaborating and taking a break was one of the main priorities, materialising through an open space with islands of desks, phone booths and meeting rooms, and a cafeteria with a lounge area.
Great attention was also paid to materials and architectural details, highlighting the openings in the ceilings with visible technical installations painted in a colour palette coordinated with the remaining elements of the project. The furniture provided by Vector Mais also played an important role, accentuating the comfort and quality of this multifaceted workspace.
BFF Bank Portugal about the project
How important is moving to this new office?
This project of moving to a new office was significant for BFF Bank in Portugal, not only because it represents a sign of our growth, but essentially because it met the needs and suggestions of our team since our employees were a very active part in choosing the project and main features of our new space. Everyone's involvement was undoubtedly crucial for the final result and for the sense of belonging that we all felt about the new office.
“Likewise, all the work done by the Vector Mais team was vital for the final result. From the beginning of the project, we found a very professional team who knew how to listen to our needs and propose varied solutions and who were always very flexible and available to resolve all the details throughout the process. From the beginning, we were convinced that our choice for Vector Mais had been the right one.”
Vector More about the development of the project
What was the inspiration for the project?
It all started with a graphic presentation full of colour and shapes, made with great spontaneity and conveying emotion. After this step, the entire creation process flowed naturally, with a focus on the silhouettes present in the moodboard and the tones of the company's branding. Everything fell into place from there.
What was the process of choosing materials, colours, furniture and architectural solutions like?
The concept of this project was always to create a fun, relaxed and organic space. To obtain this result, a good choice of materials and colours was essential. To achieve the objective of creating an informal environment, we used vibrant tones that respected the company's identity. We reached the organic side by highlighting the textures in the carpets and the green tones of the carpentry and coverings. We designed the architectural solutions to answer to BFF's needs.
“We always try to go to the maximum detail to use all available space and faithfully follow the client’s brief. Communication with BFF was fundamental. They were always very assertive and trusted 100% in our ideas.”
Photography: Spacesandplaces

